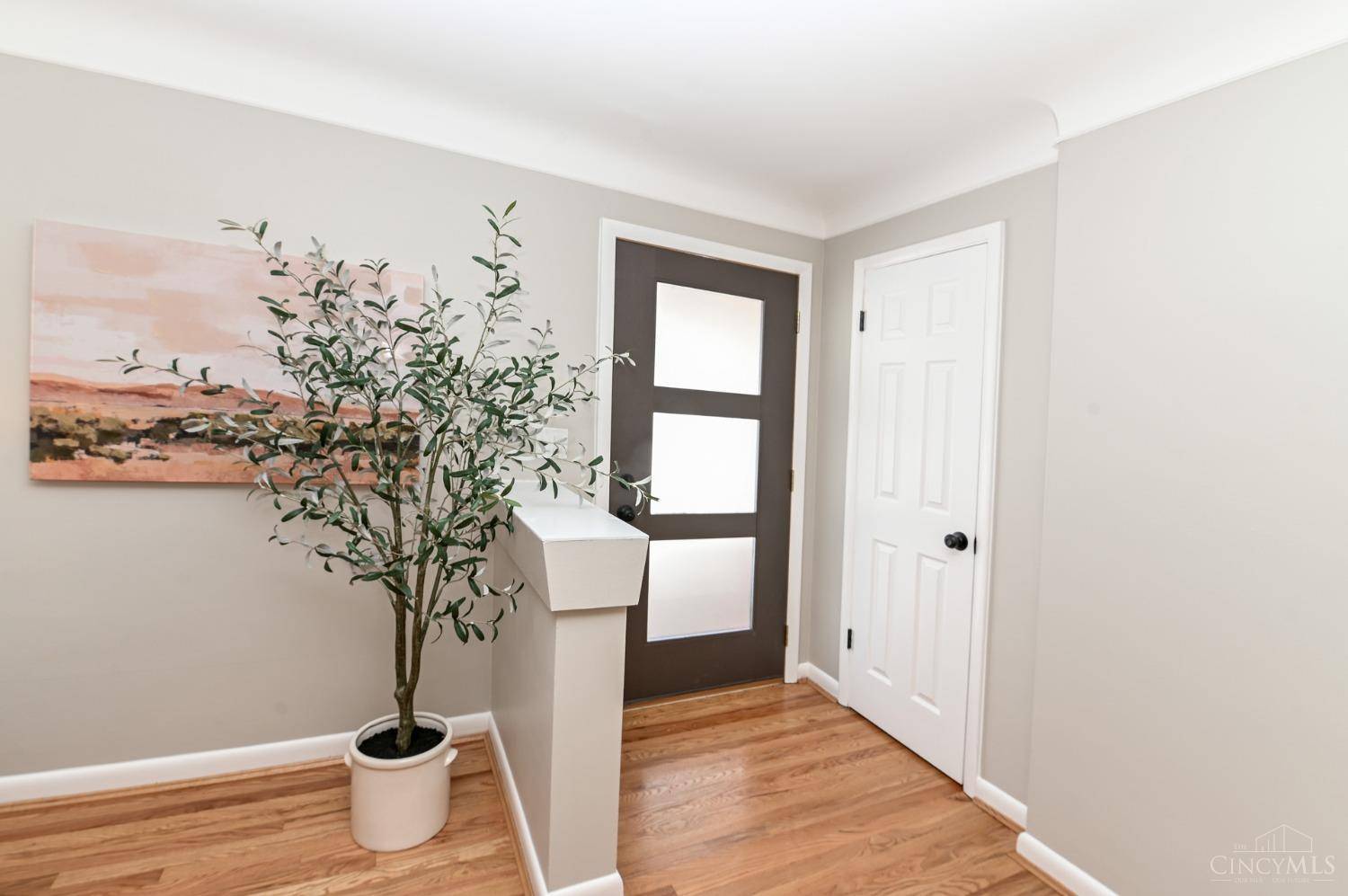$325,000
$300,000
8.3%For more information regarding the value of a property, please contact us for a free consultation.
1209 Dean Ct Cincinnati, OH 45230
3 Beds
3 Baths
1,215 SqFt
Key Details
Sold Price $325,000
Property Type Single Family Home
Sub Type Single Family Residence
Listing Status Sold
Purchase Type For Sale
Square Footage 1,215 sqft
Price per Sqft $267
MLS Listing ID 1831562
Sold Date 04/04/25
Style Ranch
Bedrooms 3
Full Baths 2
Half Baths 1
HOA Y/N No
Year Built 1952
Lot Size 5,096 Sqft
Property Sub-Type Single Family Residence
Source Cincinnati Multiple Listing Service
Property Description
Quiet living on a tree-lined, no-outlet street with close proximity to Mt Washington's business district & a variety of recreational amenities. This 3BR, 2.5BA brick ranch has been thoughtfully renovated & features mid-century charm & modern amenities throughout, including refinished hardwood flooring, fresh paint, timeless fixtures & finishes, primary with attached half bath, gorgeous kitchen with 42in cabinets, quartz counters & slate tile floor. Huge finished lower level offers luxury vinyl plank throughout, full bathroom, family room, rec room/study, laundry & tons of storage. Covered front porch, rear patio & attached one car garage with new garage door. HVAC 2020, Roof 2023, WH 2017, Professionally waterproofed by Everdry. Only 20 minutes to downtown and a short drive to Beech Acres & Otto Armleder Parks, Big Ash Brewing, Ramundo's Pizzeria, Mt Washington Creamy Whip & Bakery, Mt Washington Public Library, the Ohio River Bike Trail & Anderson Towne Center. Agent/Owner.
Location
State OH
County Hamilton
Area Hamilton-E07
Zoning Residential
Rooms
Family Room 0x0 Level: Lower
Basement Full
Master Bedroom 13 x 13 169
Bedroom 2 12 x 10 120
Bedroom 3 10 x 10 100
Bedroom 4 0
Bedroom 5 0
Living Room 21 x 12 252
Dining Room 13 x 8 13x8 Level: 1
Kitchen 11 x 9 11x9 Level: 1
Family Room 0
Interior
Hot Water Gas
Heating Forced Air, Gas
Cooling Central Air
Fireplaces Number 1
Fireplaces Type Brick, Stone, Wood
Window Features Vinyl,Insulated
Appliance Dishwasher, Garbage Disposal, Microwave, Oven/Range, Refrigerator
Laundry 0x0 Level: Lower
Exterior
Exterior Feature Patio, Porch
Garage Spaces 1.0
Garage Description 1.0
View Y/N No
Water Access Desc Public
Roof Type Shingle
Building
Foundation Poured
Sewer Public Sewer
Water Public
Level or Stories One
New Construction No
Schools
School District Cincinnati City Sd
Read Less
Want to know what your home might be worth? Contact us for a FREE valuation!

Our team is ready to help you sell your home for the highest possible price ASAP

Bought with Keller Williams Pinnacle Group




